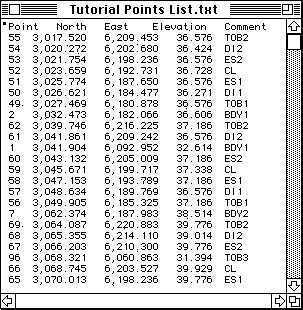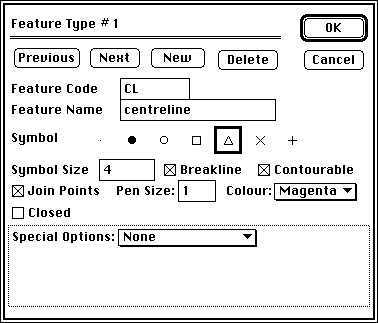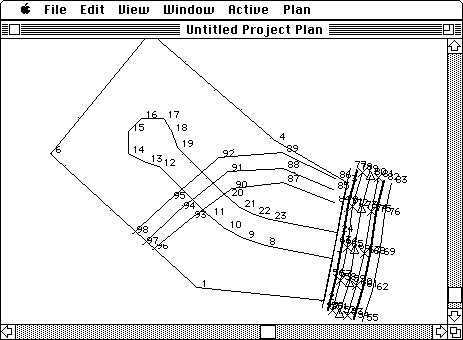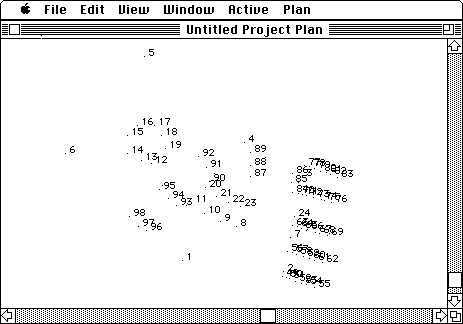Chapter 2 HighRoad tutorial - Part 1
This chapter shows you how to use HighRoad to design a simple project. You will create a terrain model, and then layout a horizontal alignment, design a typical section, design a gradeline, view the cross sections and calculate earthworks quantities for a road. You will also design an intersection and side road with a cul-de-sac, a building pad and a dam. These exercises will teach you many of the basic features of HighRoad.
This tutorial is divided into parts to make it easy to follow. It also allows you to complete one section at a time and to come back later and use just one of the parts to review a particular issue. The parts that make up the tutorial are:
* Creating a terrain model
* Designing a road
* Designing an intersection and side road
* Designing a cul-de-sac
* Designing a building pad and dam.
To use this tutorial you will need HighRoad version 6.0 and two files. These are:
* Tutorial points list.txt
* Tutorial feature library.rdl
These files are found in the HighRoad tutorial folder that is part of the HighRoad package.
![]()
For Macintosh:
* Double-click on the HighRoad icon.
For Windows:
* Choose HighRoad from the Start menu under Programs/Creative Engineering.
Note: The first time you start HighRoad for Windows after the installation you will be asked to enter a serial number and authentication key. Your serial number and authentication is printed on the CD label. HighRoad for Windows is set up with alternative shortcuts:
HighRoad
HighRoad (full screen)
Choose whichever is best for your work.
A copyright notice will appear on the screen.
Note: If you are not licensed to use HighRoad you must not proceed.
* Click New.
A dialog box will appear on the screen so that you can choose the source of the survey data.
* Select Text file.
* Click OK.
A file selection dialog box will appear on the screen.
* Open Tutorial points list.txt
The text file will appear on the screen as shown in Figure 2-1. It shows for each point, in order from left to right -- point number, northing, easting, elevation and comment.
Note: This example is in metric units (metres) and so you should choose Metric and Degrees from the Preferences dialog box. (Choose Preferences from the Edit menu.)

Each of the points in this example has a comment. These comments can be used to form feature strings automatically. The comments are alphabetical characters optionally followed by a number. The alphabetical portion of the comment is its feature code. Where there is more than one feature of a particular type, a number is added to distinguish between features of the same type. Codes used in this example are:
|
Code |
Meaning |
|
BDY |
Property boundary |
|
DI |
Ditch invert |
|
TOB |
Top of bank |
|
CL |
centre line |
|
ES |
Edge of shoulder |
|
GULLY |
Natural gully |
There is only one centre line on this job, so it is denoted CL. There are two shoulder edges, so these are denoted ES1 and ES2. To form a feature HighRoad first finds all points with the same comment (for example ES1). These points are then sorted in point number order and joined in that order. For example, point 51 is the first point of the Edge of Shoulder feature #1 (ES1). It would be joined to point 58 which is the second point in this feature.
HighRoad keeps a library of feature definitions so that you only have to define each feature once -- this definition can then be used on future jobs. The feature library provided includes a definition for a centre line feature (CL) and for a natural gully (GULLY) feature. You can look at or change these definitions in the feature library.
* Choose Feature library... from the Edit menu.
A dialog box as shown in Figure 2-2 will appear.

Note: If you have not used HighRoad before, HighRoad may not know the location of the feature library. If so, when you choose Feature Library from the Edit menu, a standard file dialog box will appear. It will ask you to locate the feature library. When you have found and selected the library, click the Library button in the dialog box. HighRoad will remember this location and will not ask you again unless you rename the library or move it to a different folder.
You can use the next and previous buttons to move between features.
* Click Next.
* Click Previous.
* Click Cancel.
* Choose Convert text file... from the Edit menu.
A dialog box will appear so that you can tell HighRoad the format of your text file.
* Select Point# Northing Easting Elevation [comment].
* Click OK.
HighRoad will read the text file and convert it into a HighRoad file. During the conversion HighRoad will scan the points for comments. It will find a match for points with the comments CL and GULLY already in the feature library, so it will join together these points to form a feature string. The comment TOB used in this example is not included in the feature library. When HighRoad finds a comment which is not in the feature library, a dialog box will appear asking if you wish to add this comment to the library.
Note: If someone has already completed this tutorial or used HighRoad, then the contents of the feature library may have changed. To ensure that the expected feature library is used, move the current feature library to another folder, and replace it with a copy of the original.

